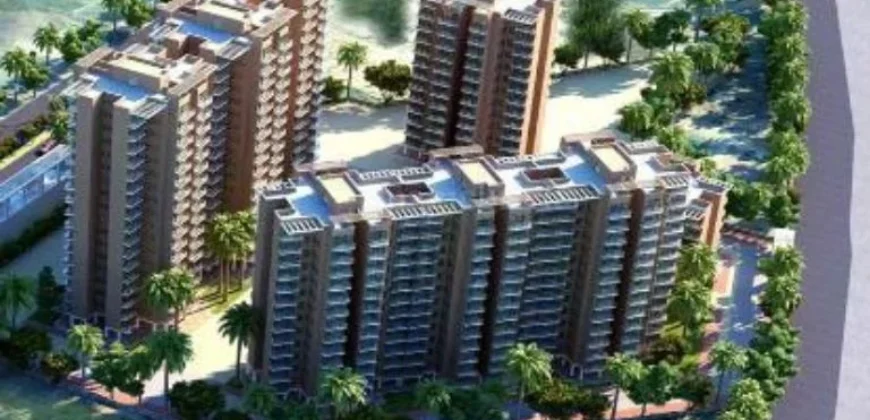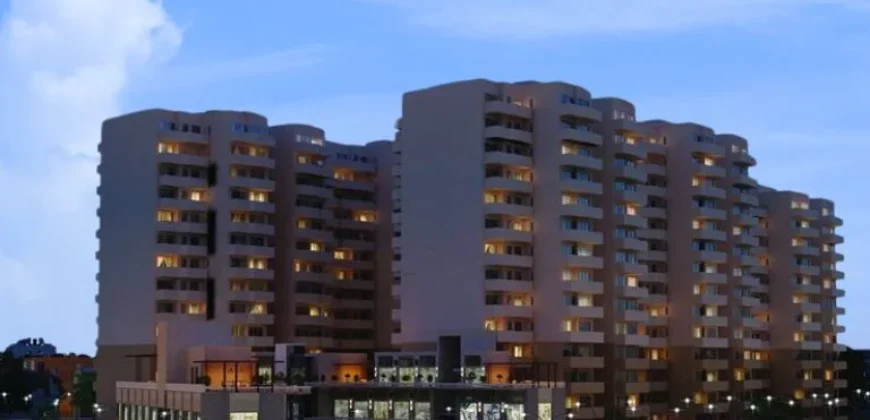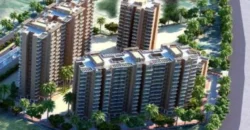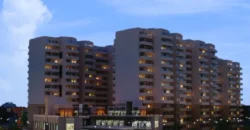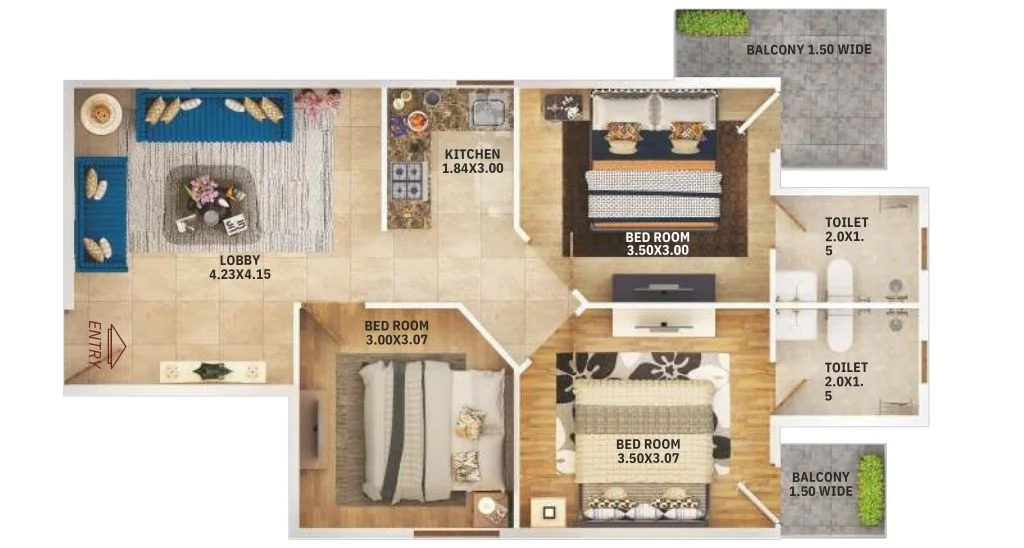Pyramid Urban Homes 2
Description
Pyramid Urban Sector 2 86 Gurgaon
Pyramid Urban Homes 2 Extension in Sector 86, Gurgaon, is an upcoming affordable housing project launched by Pyramid Infratech Pvt Ltd under the Affordable Housing Policy 2013. This development offers spacious 3 BHK apartments, strategically situated on the Southern Peripheral Road near National Highway 8, providing excellent connectivity and ease of access.
Spanning over 1.5 acres, the project ensures a healthy living environment with a minimum of 50% open space. True to its green promise, the homes overlook the proposed Huda green belt, designated in the Master Plan of 2031. Despite being an affordable housing option, Urban Homes II Extension offers a range of high-quality amenities that are rare in similar projects. Residents can enjoy a swimming pool, central green areas, a kids’ play zone, sports facilities, and a convenience shopping center.
The design of Pyramid Urban Home 2 Extension prioritizes spaciousness and modern living. Each apartment is thoughtfully laid out to maximize comfort and functionality. The project’s wide frontage on the main road ensures smooth traffic movement, enhancing accessibility. This gated society is equipped with all the necessary modern amenities, including parks, a crèche, a market, and robust security measures. An added advantage is the zero maintenance cost for the first five years after possession, making it an economically attractive option for homebuyers.
In essence, Pyramid Urban Homes 2 Extension in Sector 86, Gurgaon, offers an ideal blend of affordability, convenience, and modern living. With its strategic location, green surroundings, and a host of amenities, it presents a compelling choice for those looking to invest in a home that balances cost-effectiveness with quality and comfort.
Pyramid Urban Homes 2 Property Details
| Project Name | Pyramid Urban Homes 2 |
| Developer Name | Pyramid Infratech Pvt. Ltd. |
| Location | Sector 86, Gurgaon |
| HRERA No. | 253 OF 2017 |
| Unit Type | 3BHK |
| Project Type | Affordable Residential Project |
| Project Area | 1.5 Acres |
| Project Status | Ready To Move |
| Starting Price | 30.16 Lakh* |
Pyramid Urban Homes 2 Key feature &Amenities
- Piped Gas
- Multipurpose Hall
- CCTV Camera Security
- Jogging Track
- Club House
- 24/7 Power Backup
- Gated Community
- 24/7 Water Supply
- Regular Light
- Vastu Compliant Designs
- Multipurpose Lawn
- Senior Citizen Sitting
- Bistro Area
- Firefighting System
Pyramid Urban Homes 2 Location Advantage
- Affluent neighborhood.
- High-end Location yet Affordable.
- Pocket-friendly payment plan.
- Amidst thriving commercial hub
- Excellent Return on Investment.
- Proximity to Proposed metro station
- In the heart of an integrated township.
- Dedicated Commercial space inside complex.
- Abutting 75mtr. Road.
- Located Amidst DLF Township of 1000 acres.
Specification
| Particulars | Details |
|---|---|
| Living/Dining Flooring | Tiles |
| Bedrooms Flooring | Tiles |
| Wall Ceiling Finish | Oil Bound Distemper / Colour Wash |
| Toilets Wall Finish | Tiles and Oil Bound Distemper / Colour Wash |
| Toilets Flooring | Tiles |
| Kitchen Flooring | Tiles |
| Platform | Marble/Granite |
| Wall Finish | Tiles up to 2 feet high above Marble/Granite counter & Oil bound distemper / Colour Wash in balance area |
| Others | Single Bowl Stainless sink |
Pyramid Urban Homes 2 Price List
Carpet Area Cost: – 4000/Sq Ft and Balcony Area Cost: – 500/Sq Ft
|
Unit Type |
Total Flats |
Carpet Area |
Balcony Area |
Total Amount |
|
3 BHK A |
92 |
643.65 Sq ft |
98 Sq ft |
33.36 Lakh* |
|
3 BHK B |
96 |
645.25 Sqft |
75.4 Sq ft |
33.16 Lakh* |
Pyramid Urban Homes 2 Gurgaon Payment Plan
Time of Payment |
Percentage of the Total Price Payable |
| At the time of submission of the Application for allotment | 5% of the Total Price |
| Within fifteen days of the date of issuance of Allotment Letter | 20% of the Total Price |
| Within six month from the date of issuance of Allotment Letter | 12.5% of the Total Price |
| Within twelve month from the date of issuance of Allotment Letter | 12.5% of the Total Price |
| Within eighteen month from the date of issuance of Allotment Letter | 12.5% of the Total Price |
| Within twenty four month from the date of issuance of Allotment Letter | 12.5% of the Total Price |
| Within thirty month from the date of issuance of Allotment Letter | 12.5% of the Total Price |
| Within thirty-six month from the date of issuance of Allotment Letter | 12.5% of the Total Price |
Pyramid Urban Homes 2 Location Map
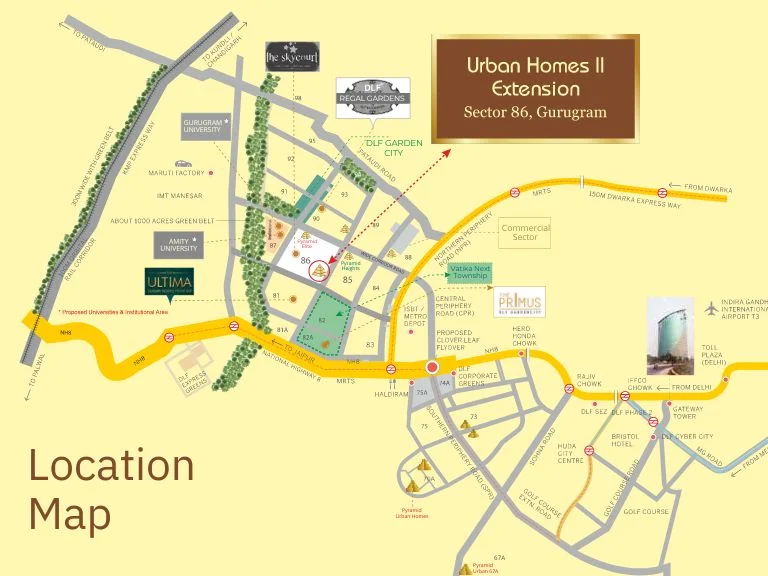
Pyramid Urban Homes 2 Gurgaon Site Plan
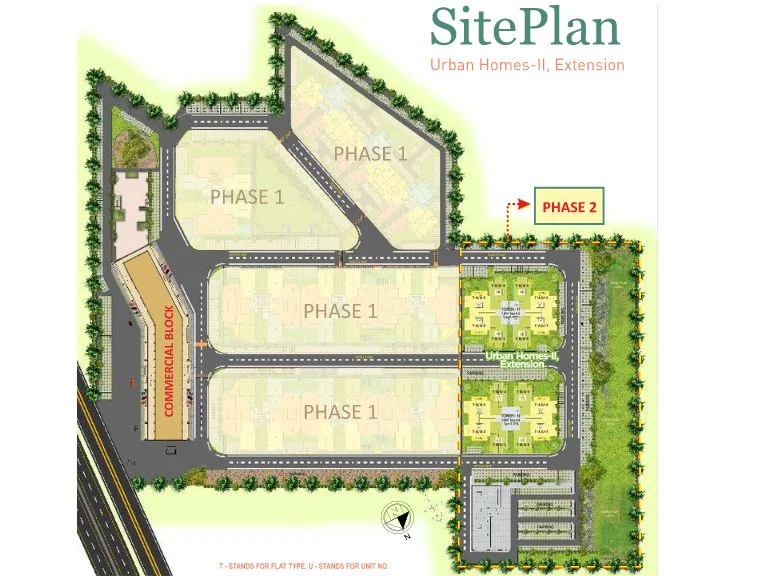
Pyramid Urban Homes 2 Brochure Pdf
Address
-
Address Sector-86, Gurgaon
-
Country India
-
Province/State Haryana
-
Neighborhood S.P.R Road
-
Postal code/ZIP 122001
Overview
- Property ID 6646
- Price ₹33.16
- Property Type Affordable Project, Residential
- Property status Ready To Move
- Bedrooms 3
- Bathrooms 3
- Size 643 SqFt

